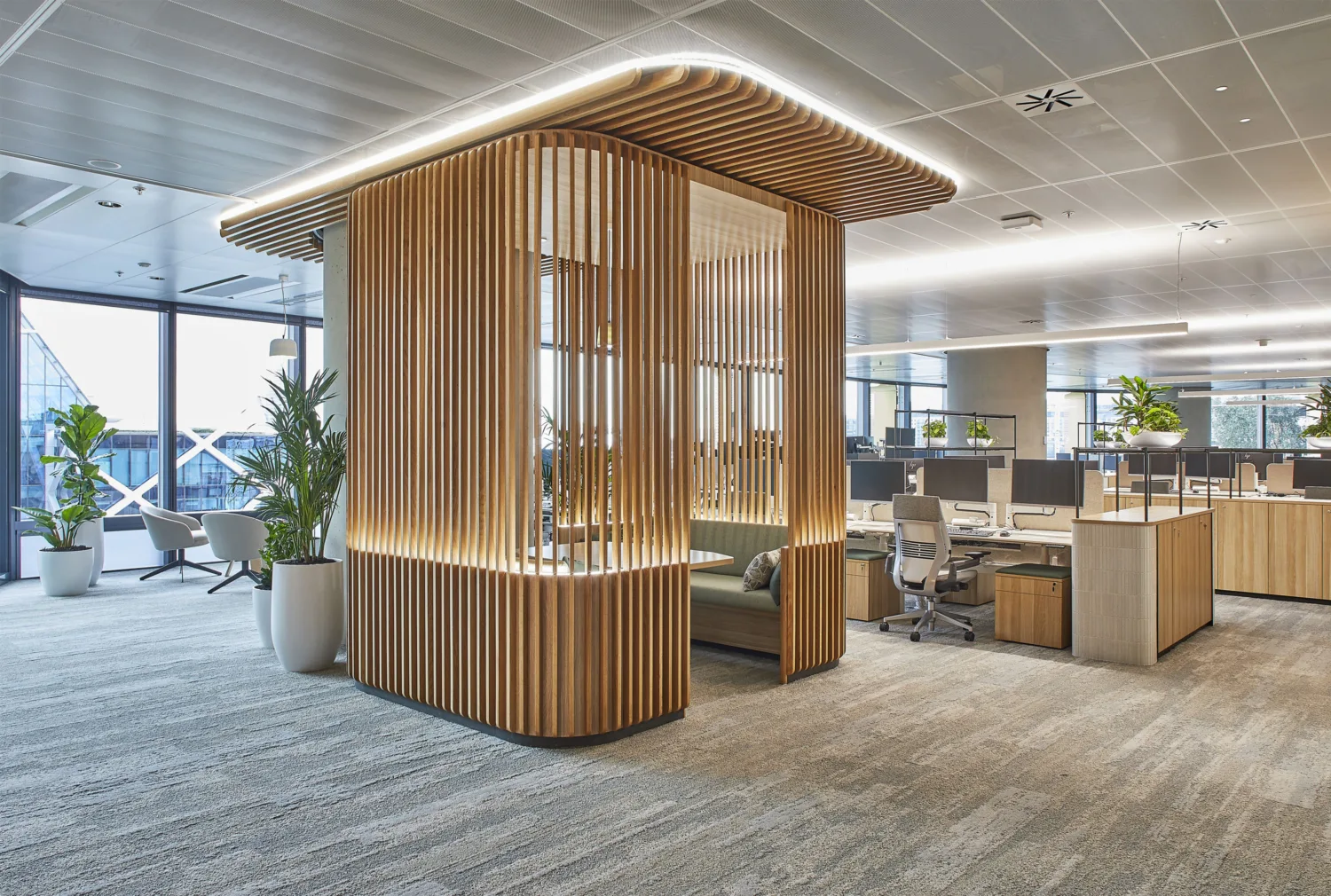SA Water House

The SA Water Building comprises two floors of laboratories and nine floors of commercial office space. The project was designed to meet 5 Star Green Star Design, 5 Star Green Star As-Built and 5 Star Green Star Interiors. The outcome, including fit-out, exceeded original ambitions by achieving 6 Star Green Star across all three rating tools, in addition to a 5-Star NABERS Energy Base Building and Tenancy ratings.
Cundall led the ESD strategy for both the base building and fit-out, with innovative approaches that included a fritted glass veil to the west and a different façade design for the north, south and east facades. Our sustainable solutions also included an underfloor air distribution design that helps to improve air quality. The client also had stringent targets for energy and water, including provisions for the building to utilise a planned city-wide mains recycled water system.
Dave Clark, Partner, commented, "This project was at the forefront of the industry, and it gave us the license to implement all the sustainability initiatives we know should be common across all buildings. There was an ideal alignment between the client and the consulting team, enabling us to demonstrate the essence of good design – reduced energy use, reduced water use, and improved occupant comfort."
The SA Water Headquarters is an exemplar of robust sustainable design thinking that continues to perform exceptionally well.
奖项
Winner
Development of the Year
Property Council’s Rider Levett Bucknall Innovation and Excellence Awards
Winner
Interior Architecture
Australian Institute of Architects (South Australia) Awards
Winner
Environmentally Sustainable Design
Interior Design Awards (IDA)








