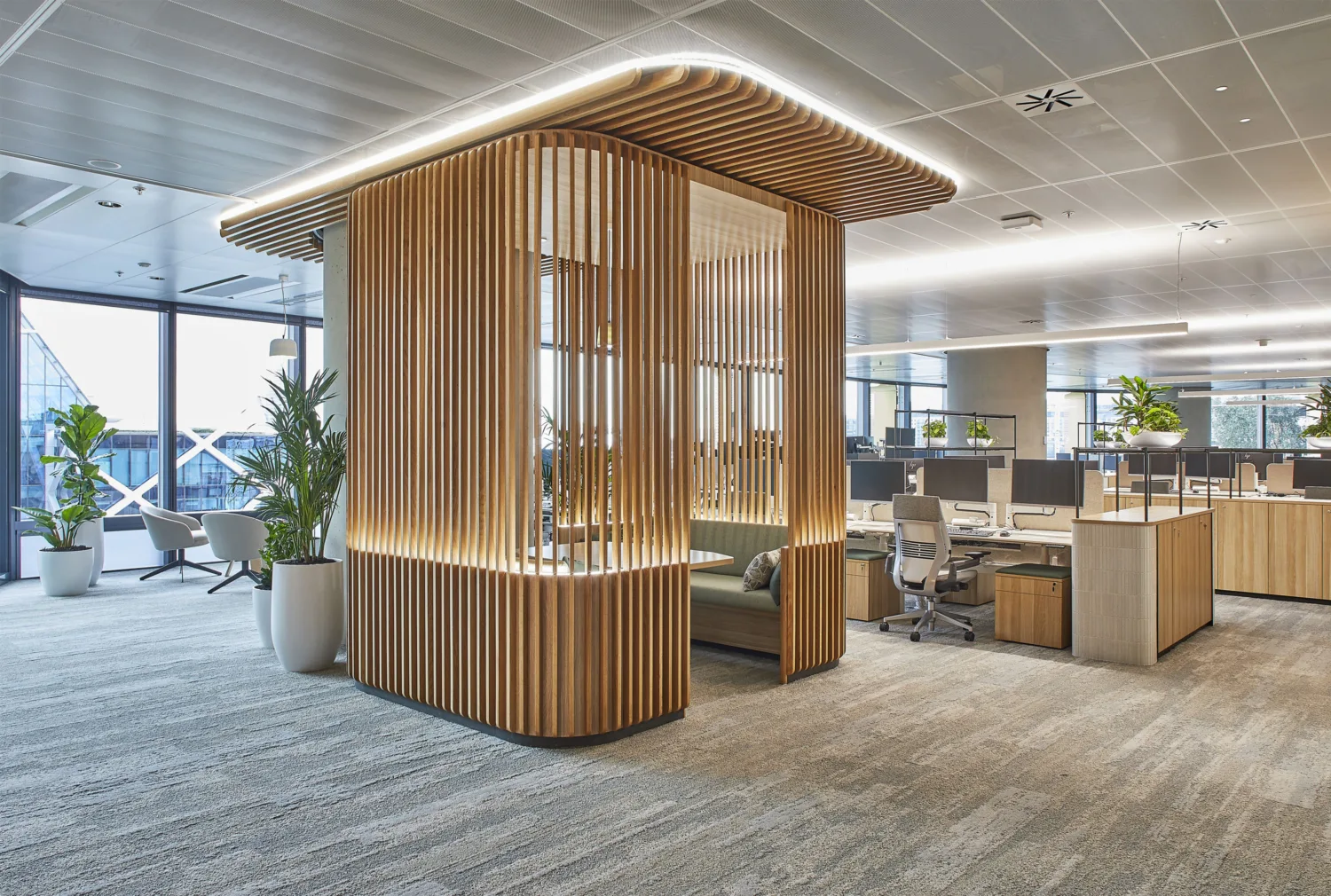Hub Church Street

The Hub Church Street co-working space occupies two floors of a new commercial building within the Industry Lanes precinct developed by Salta Properties. The space includes both private and communal working spaces, meeting rooms, breakout spaces, a full-service café, fitness studio, member kitchen, media room, business lounge, hot-desking areas and a wrap-around terrace with city views.
Our team provided an integrated, multi-disciplinary suite of building services across mechanical, hydraulics, electrical, lighting design, and fire safety. A priority was to ensure the space and the building systems serving it would create a premium experience that reflects the client’s focus on wellbeing and comfort in such a dynamic working environment.
"One of the challenges of floorplates combining small, private office areas and large, fluid spaces for common areas and larger meeting rooms is balancing daylight access and expansive outlooks with managing thermal gain from glazing." Garrit Schot, Director.

Lighting a shared workspace means catering to diverse needs. Flexibility is crucial, as is minimising excess light in circulation spaces.





