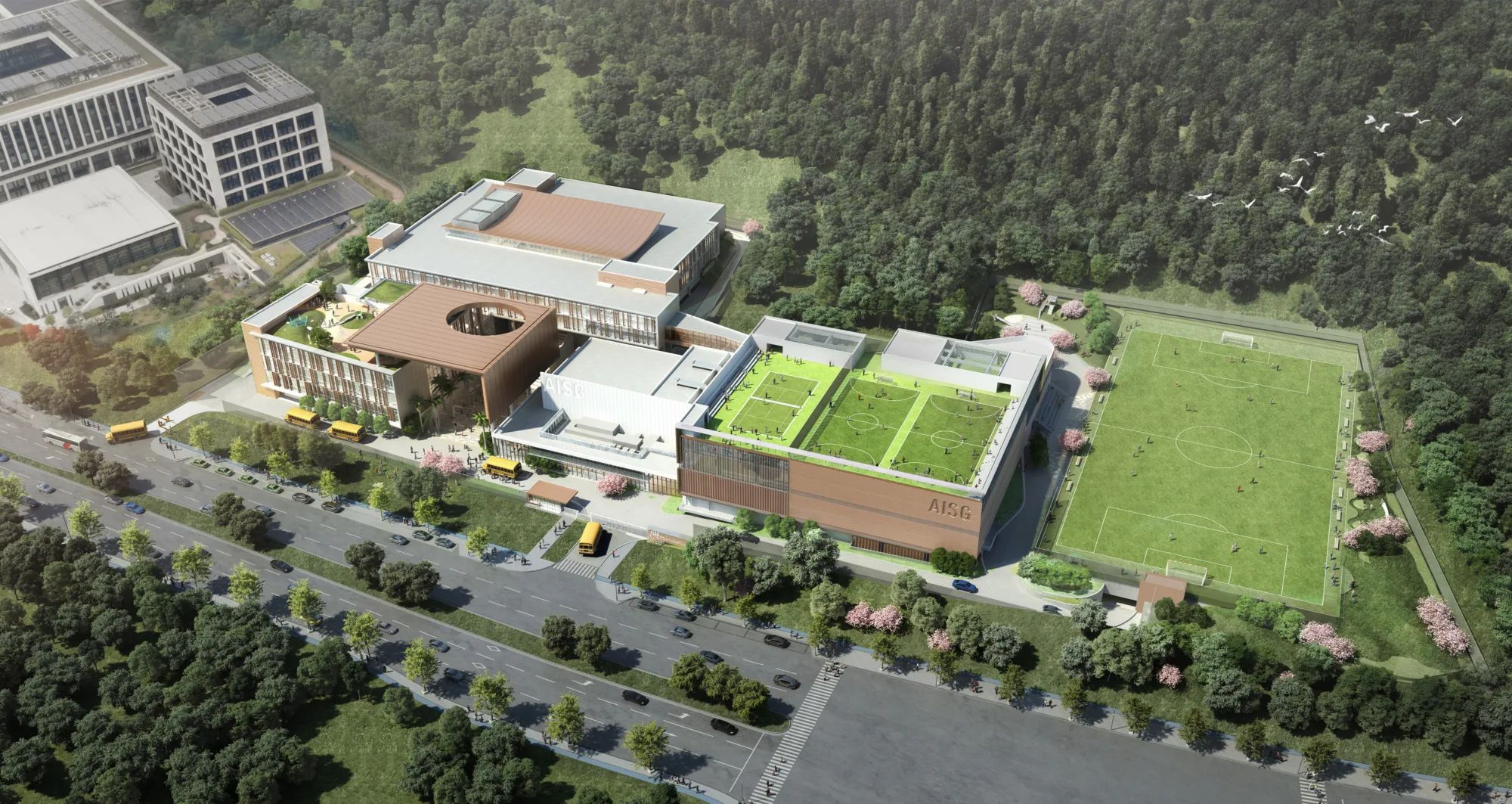American International School of Guangzhou- Science Park Campus

Located on a hillside site of almost 30,000 sqm, the project expanded the school’s recreational amenities and introduced new sustainability features. New facilities include an indoor running track, three sports fields, a tennis court, a 25m pool, rooftop play space, a new library, and dining facilities. There is also a designated underground parking area for parents and guests with electric vehicle charging points.
Located on a hillside site of almost 30,000 sqm, the project expanded the school’s recreational amenities and introduced new sustainability features. New facilities include an indoor running track, three sports fields, a tennis court, a 25m pool, rooftop play space, a new library, and dining facilities. There is also a designated underground parking area for parents and guests with electric vehicle charging points.
Dong Chen, Director, commented, "Using our extensive knowledge of environmental footprints and building performance, we integrated sustainability principles into our engineering designs to create value. Concepts such as incorporating solar PV also promote sustainability to the school students and the community. Our collaboration with architects Perkins & Will resulted in a successful merger of form and function."

The rewards of applying advanced building physics are tangible in this highly sustainable campus – and generate benefits for operational cost-efficiency.






